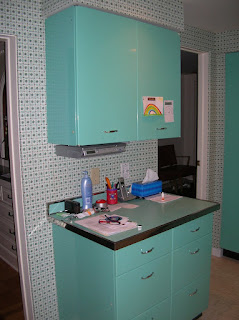
Saturday, September 16, 2006
The kitchen comes together #2!
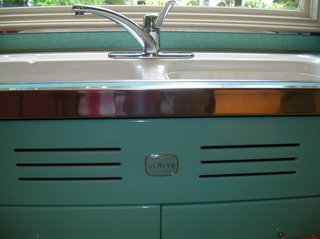

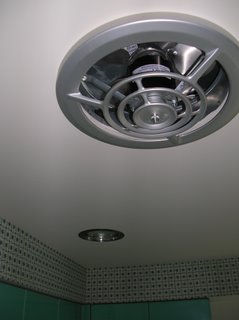
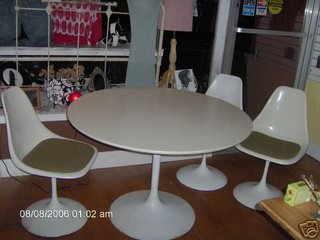
Here are some first shots of the kitchen coming together.
Features we love:
- Pantry cabinets look great.
- 1959 GE Pushbutton Range.
- Original sink (one of 4 salvaged from nuns' kitchen).
- Azrock cortina floor.
- eBay coppertone spaceship light (with glass on bottom that mimics glass on stove.)
- Can lights in chrome satin finish.
- Formica boomerang countertops with metal edging from last place in America you can find it (info to come in future post.)
- 42" Sub Zero - new, yes, but very vintage looking and again, my husband put his foot down when it came to my installing a vintage fridge.
- Vintage wallpaper from basement of Miller's Art Supply, Pittsfield, Mass. NOTE: You can spot this SAME wallpaper in Steven Spielberg's classic, Catch Me If You Can. It's in the family home living room where Leonardo di Caprio's dad Christopher Walken dances with his French wife!
- Nutone exhaust fan - fit right into previous fan's space.
Not shown and/or not yet completed:
- Window treatments TBD.
- Custom rounded shelves 3@ side along wall cabinets to right and left of window. Similar shelves above stove.
- Wallpaper on soffit above fridge, delayed as we fuss with the exact position of the fridge.
- And most importantly: We are searching for a Saarinen tulip table, 42", and chairs, all white. Once the kitchen was in place, it was crystal clear that this is what the space calls for (rather than the typical 50s diner style table and chairs.) This will go directly under the center light. I added a photo of a the type of set I'm looking for.
Posts to come: On suppliers and helpers. Also, on all sources.
An inspiration kitchen - the epitome of 50s style
Found: 1963 aqua Geneva steel kitchen cabinets - from a cooking school run by nuns in NYC!





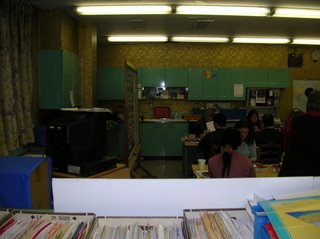
The is the original home of the steel kitchen cabinets I'd been searching for, for nearly 5 years. The decorating gods sent them to me, just as I needed to lock in a decision about my cabinets. I'd just about given up hope of finding the vintage steel kitchen cabinets I wanted -- hard to find a set large enough to fit my 15x15 kitchen, and they had to be geographically near. But these came to me just in time -- and in aqua -- the color my husband wanted -- 67 of them -- plenty to work with -- and in great shape. They are from The Grace Institute, a not-for-profit on the Upper East Side of Manhattan, and had been installed in 1963. Nuns ran the institute at the time, and these filled two rooms used to teach cooking to women in need. Today, the rooms are used to teach ESL classes (in progress when I initially visited to scope out the cabinets, pictured.) The nuns took great care of them. I'm told they were only used for seven or eight years. Note the dymo labels they put on to keep track of the cabinets' contents. I wanted to keep these on, but my husband's patience stopped there. The fastidious nuns also labeled the inside.
The kitchen reno starts!



I've been offline for a while, involved in all the details of my kitchen renovation. Here's the first set of photos: The "befores." My circa 1975 kitchen. Mary Jane Gable put it in - it was really well done but, well, a '70s kitchen in a 50s house.
Some of the defining features of the 'inherited' kitchen: Dark wood-melamine cabinets. Falling apart after years of hard use. 24" soffits that, while very functional with their included recessed can lights, made the kitchen feel smaller. A long wall of pantry cabinets, again, while useful, made the room feel smaller. And a small window. The original kitchen was smaller, and in '75 the Gables expanded it to enclose an adjacent mudroom.
Subscribe to:
Posts (Atom)



